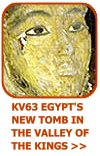|
|
|

Religion and tomb development
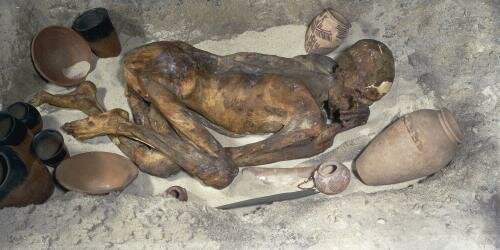 |
|
Said to be from Gebelein, Egypt, Late Predynastic period, around 3400 BC
This man died more than five thousand years ago. The reconstruction of his grave-pit illustrates the early Egyptian custom of placing the body in a contracted position. Before mummification was developed around 2700 BC, bodies were placed in shallow desert graves, in direct contact with the sand. This meant that they frequently did not decay, because the hot dry sand absorbed the water that constitutes 75% by weight of the human body. Without moisture bacteria cannot breed and cause decay, and the body is preserved. This body has been remarkably well preserved, even down to the hair, fingernails and toenails.
Even in later times, those who could not afford the cost of mummification were buried in a very simple fashion not unlike this man, although after the earliest phases of Egyptian culture the body was usually laid straight out. The excavation of Predynastic graves has provided most of the information we possess about the early stages of settlement in the Nile Valley. This body is surrounded by various kinds of grave goods, all authentic items from graves of the Predynastic period (4000-3100 BC). The distribution of the objects is also typical, with jewellery near the head.
|
| Courtesy of The British Museum |
From the earliest times, the Egyptians paid homage to their dead by burying them and shielding their remains through eternity. Whether it was in simple sand pit graves, or inside gigantic, man made mountains of stone, the tombs all served the same three important purposes.
|
First and foremost, the tomb was designed to protect the body and its belongings from thieves and wild animals, determined to empty the tomb of its contents.
|
|
Secondly, they acted as centres for offerings and prayers to the deceased's ka spirit by family and friends.
|
|
Thirdly, the size and opulence of the tomb would reflect the deceased’s social status within the community.
|
From early dynastic times, there were two distinct burial sites. One at Abydos, the other at North Saqqara, and each with their own distinctive style of tomb.
The tombs at Saqqara reflected the belief that the final resting place should be based upon the deceased's earthly dwellings, containing "living-quarters" where the deceased could continue to live on after death.
The older site of Abydos reflected the religious traditions of Upper Egypt. Here the tomb incorporated a burial mound, symbolising the mound of creation and resurrection.
| The earliest known cemeteries were discovered at Abydos, and date back to the Archaic period. They comprise of oval sandpits into which the dead would be placed, along with the required goods for the next life. Once buried, the tomb was back-filled to protect the occupant from intruders, a method that may have proved unsatisfactory, as later burial pits saw the inclusion of a timber roof. |
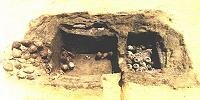 |
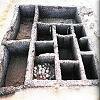 |
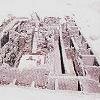 |
Further improvements to the basic design saw the introduction of rectangular burial pits, with the internal walls frequently lined with mud-brick plaster or wooden-boards lashed together to form a rudimentary coffin.
A modest mound of sand and gravel held in place by inward sloping retaining walls covered the whole assembly. By the end of Dynasty 0, in an effort to deter robbers, the burial pit was cut deeper and deeper into the sand, eventually cutting into the underlying bedrock to become a "burial chamber".
|
| Here we see the first steps in the evolution process. The tomb is divided into a central burial chamber along with subsidiary storage chambers. |
| |
Later, a further five chambers known as storage chambers would be included. This type of structure is known as a mastaba, after the Arabic word, meaning "low bench". Standing in front of the superstructure but within the enclosure walls stood a pair of stelae inscribed with the name of the deceased. This was the focal point for honouring the deceased, and a forerunner to the mortuary complex.
A limiting factor of the tomb's design was that the superstructure could only be built once the deceased and all his goods had been placed inside the burial chamber and the roof put in place.
|
During the reign of the first pharaoh of the 1st Dynasty Aha (c.3000 BC), the superstructure became bigger and grander, and was large enough to be divided into twenty-seven storage chambers.
We also see the first evidence of panelled recessed walls, brightly painted with a variety of patterns thought to resemble the mats that covered the first known temple at Nekhen.
Other elements that would become standard features in later complexes are also seen, the most obvious being the increase in size. Aha’s rectangular court was five times that of his father Narmer, and is protected by huge enclosure walls commonly referred to as the ‘Fortress of the Gods’.
|
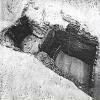 |
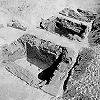 |
Next is the inclusion of a boat-shaped pit, lined with mud-brick. It housed a wooden boat intended for the king to use in his afterlife. Also discovered at the site were a number of dummy buildings including gardens and granaries used for the symbolic production of bread and beer, required for sustaining the king's Ka.
Attendant graves
 |
A somewhat chilling and morbid aspect of tomb evolution was the inclusion of small subsidiary graves abutting the king's enclosure.
Thirty four small pit graves were found at Aha's complex, containing the remains of mostly young men aged about 25. All were royal courtiers whose services would be required by the king in his afterlife in the Hereafter.
|
| Burial mounds and enclosure walls |
| King Djer had some 318 attendant graves, 76 belonging to females, 11 to males and 2 to dwarfs. According to Mark Lehner these "were probably service staff, priests and entertainers, and not high officials". It is highly unlikely that the attendants were interred one at a time after their deaths, and it is reasonable to assume that they practiced some form of ritual suicide. All the graves, including that of the king himself, came under one roof. |
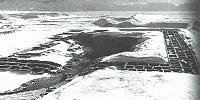 |
|
The tomb of King Den surrounded by the attendant graves.
|
Whether the attendants sacrificed themselves voluntary is a subject open to debate.
Subterranean chambers
During the latter part of the 1st Dynasty, we see a decline in the importance of the super structure storage chambers, with a corresponding increase in the number of chambers underground, connected to a central corridor.
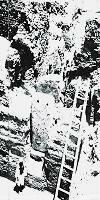 |
Entry to the subterranean section was via a descending stairway, beginning outside of the super structure. The advent of the stairway brought certain benefits with it:
It allowed the tomb to be stocked with the necessary funerary goods and for the super structure to be completed before the king's burial. In an effort to deter thieves, blocking the stairway with a stone "portcullis" would prevent entry to the burial chamber. The stairway was then back-filled with gravel to completely seal it off from grave robbers.
Tomb 3500 at Saqqara (shown left) shows the introduction of the huge stairway-blocking "portculis" stone.
|
Mastabas
| Contemporary tombs at Saqqara, noticeably tomb 3038, attributed to King Anijib, saw the first steps towards a stepped pyramid. His tomb consisted of a rectangular mud brick mound, constructed in a series of layers to give a stepped appearance. Three sides were built out to form eight steps rising at an angle of 49 degrees. If continued, it would have made an oblong step pyramid, except that the fourth side was left uncovered and the whole edifice enclosed by a niched wall. |
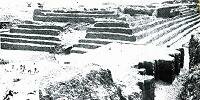 |
The introduction of the 2nd Dynasty saw mastaba construction become ever more imposing, rising up to five meters with as many as seventy subterranean chambers.
One noticeable difference between the mastabas of this era and those of the previous was the total absence of subsidiary graves. It would appear that the act of human sacrifice was no longer accepted. Instead we see the introduction of offering formulae, whereby the magic of the written word replaces actual goods and people. In Khasekhemwy's enclosure at Saqqara, we see the first tentative steps towards pyramid construction. A proto-pyramid mound, constructed of mud bricks faced with a skin of fine Tura limestone bricks was unearthed near the centre of the enclosure. His burial chamber was the first to be constructed entirely from fine quality dressed Tura limestone.
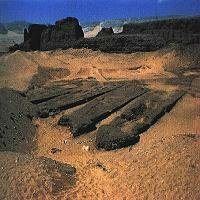 |
A further innovation of this period was the inclusion of an offering chapel, erected inside the enclosure walls where family and friends could honour the deceased.
The most unusual feature found at Khasekhemwy’s complex, was the discovery of 14 boat pits, measuring some 75.5ft long. Each boat was buried in its own grave and supplied with its own ‘mooring’ boulder. Experts have deemed the boats “functional, rather than models, fast moving, accommodating up to 30 oarsmen”. Whether actually used or not, they do appear to have religious connotations. Perhaps the site was a symbolic docking station for the Netherworld.
|
We are now only a few years away from the 3rd Dynasty and Djoser’s Step Pyramid. What factors drove these ancient kings to build ever bigger and more complex funerary enclosures? Was it their egotistical nature, or just simply because their power was absolute?
We will never know for sure, perhaps one major contributing factor that drove the evolution process ever forwards was that during Pharaoh's coronation he swore "to extend the borders", not just militarily, but also religiously and symbolically. This involved "surpassing all those built by his predecessors". Indeed it was expected of the king to outdo his predecessors by continually adding rooms, storerooms, and chapels to his edifices, thus ensuring funerary monuments became evermore grander and complex.
It is from these defining foundations of kingship that the Old Kingdom and the Pyramid Building Age emerged.
return to main article page >>
|
|
|





